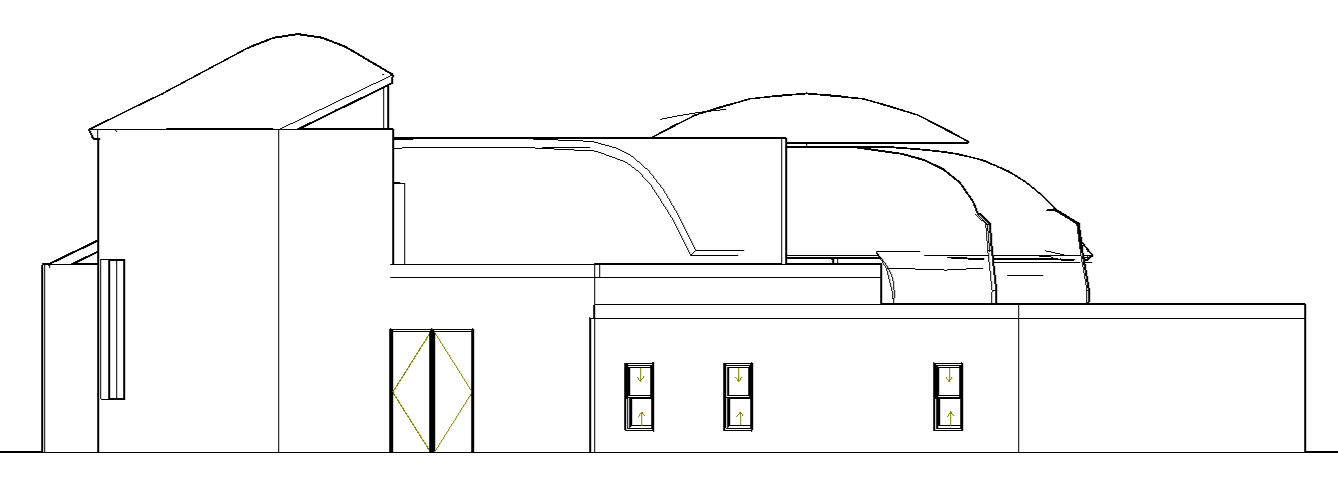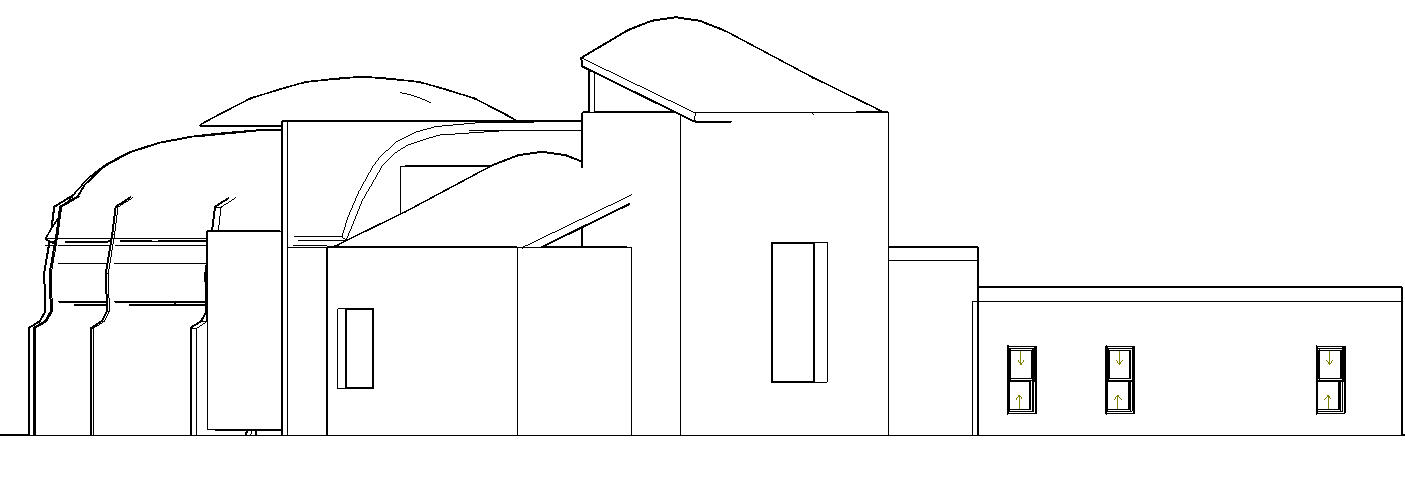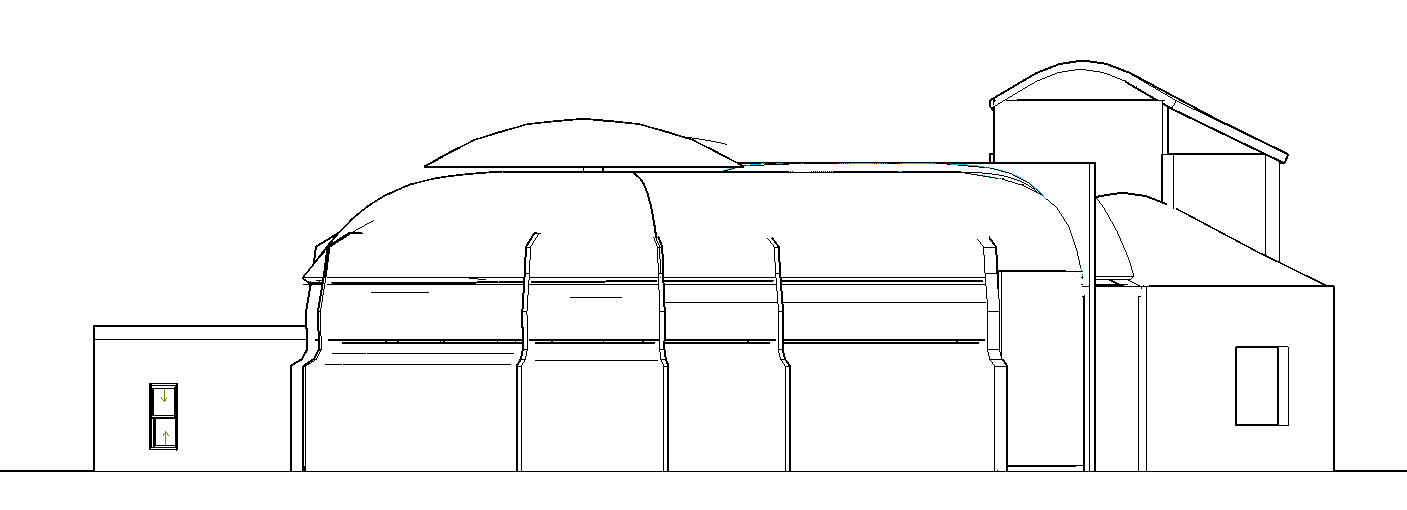PROJECT III
LIGHT // FORM AND ORDER
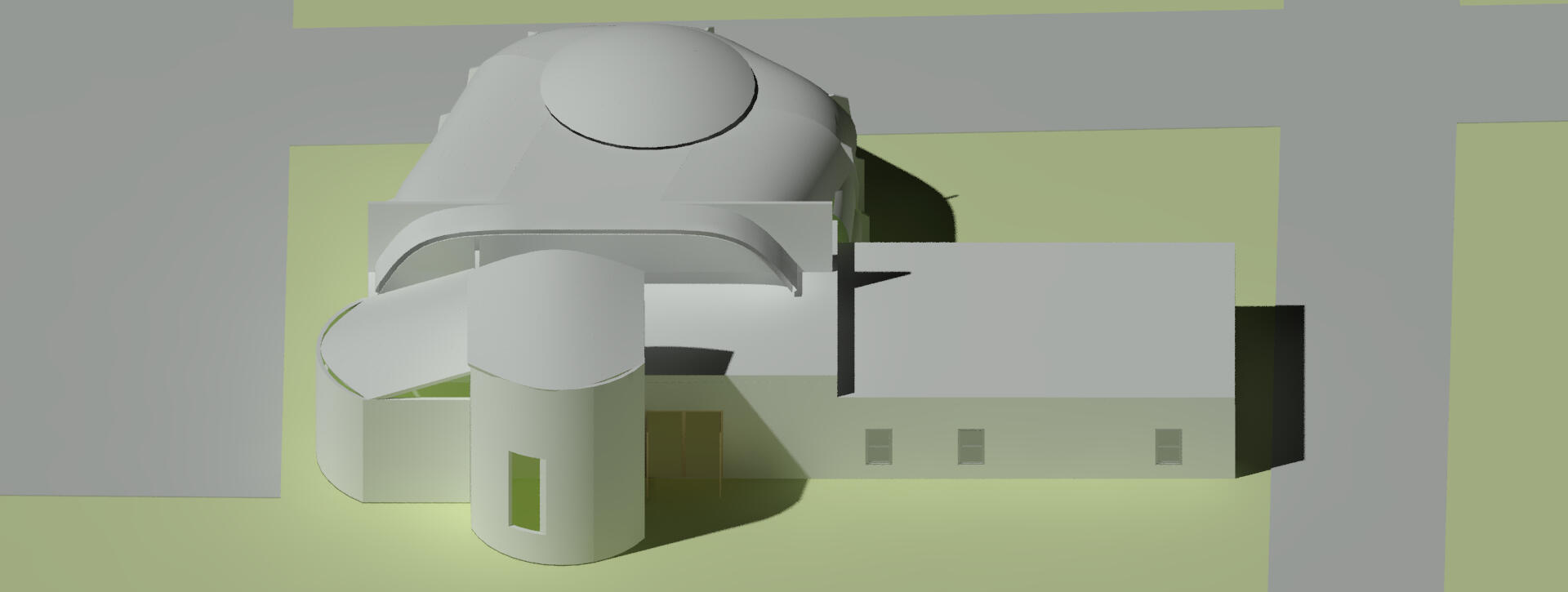
CONCEPT
This project is meant to be a non-denominational chapel, the main ideas being collection and diffusion of natural light.
Other key ideas include form, order, and contextual fit.To begin, I did background research on a somewhat contemporary building:
Palace of Assembly, Chandigarh, India // Le Corbusier
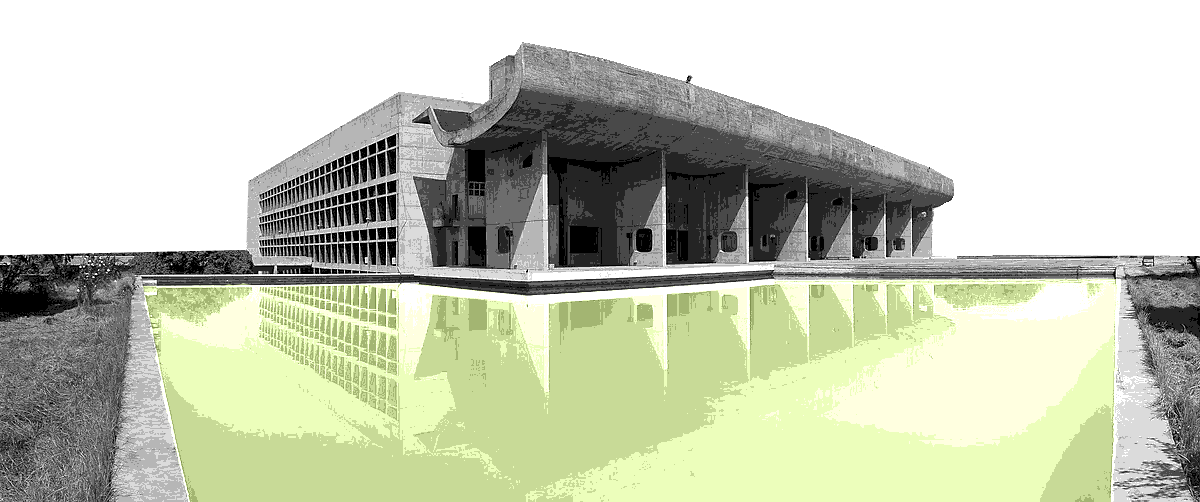
Notably, much of the structure follows a rectilinear grid pattern. The interior is (mostly) no different in this regard, the grid instead being defined by a network of pillars.
But you should immediately notice something that breaks this rule.
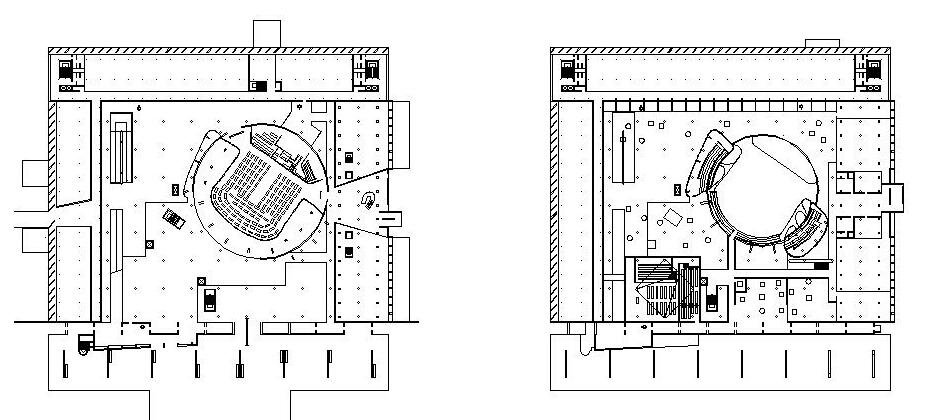
In the relative center of the structure is a parabolic structure that collects light.
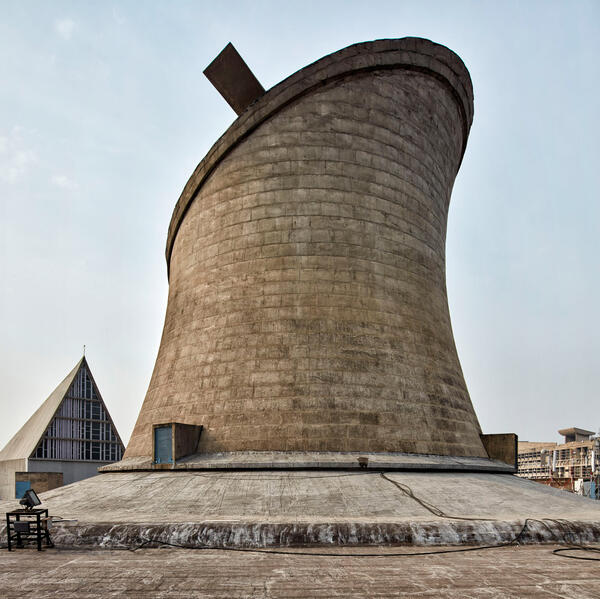
Since much of the design would have to be non-orthogonal, I had to familiarize myself with AutoCAD's surface network command to create the parabolic curves.
Below is an example of light diffusion along a 3D surface created using this method.
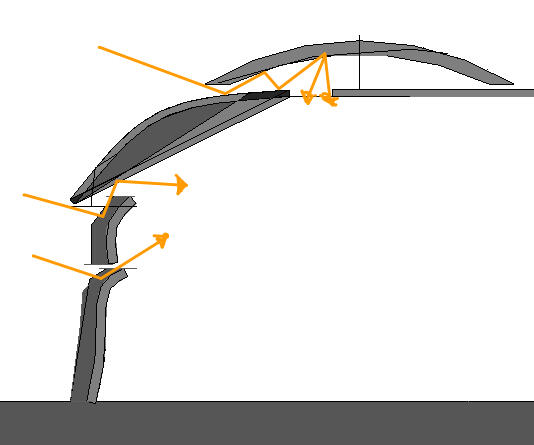
LIGHT RESEARCH
I gathered a range of all the possible sun angles that light could enter.
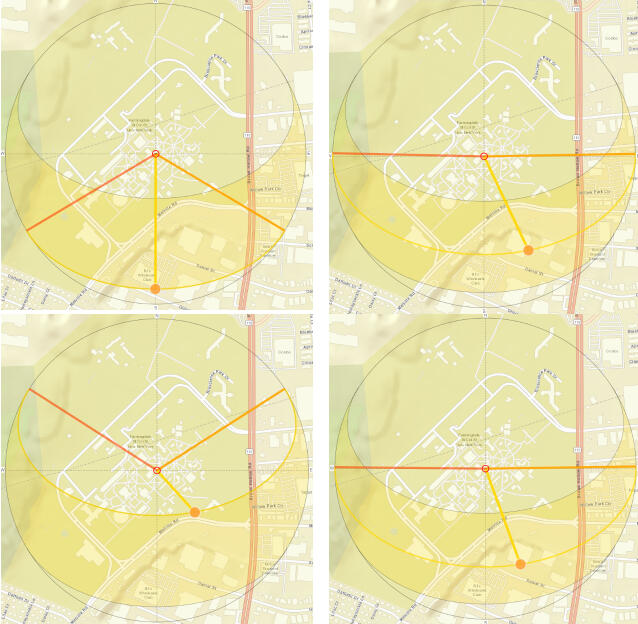
SITE RESEARCH
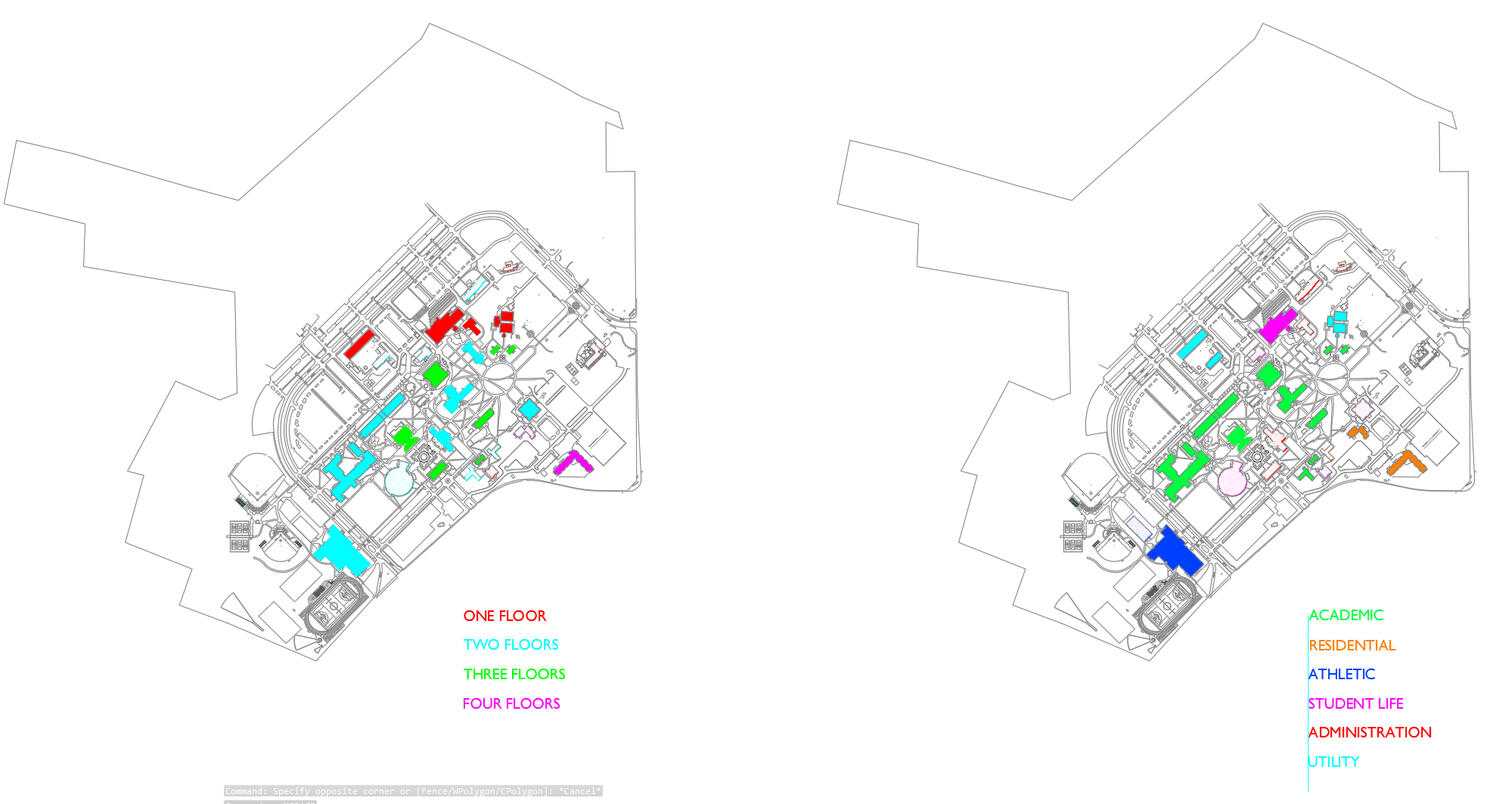
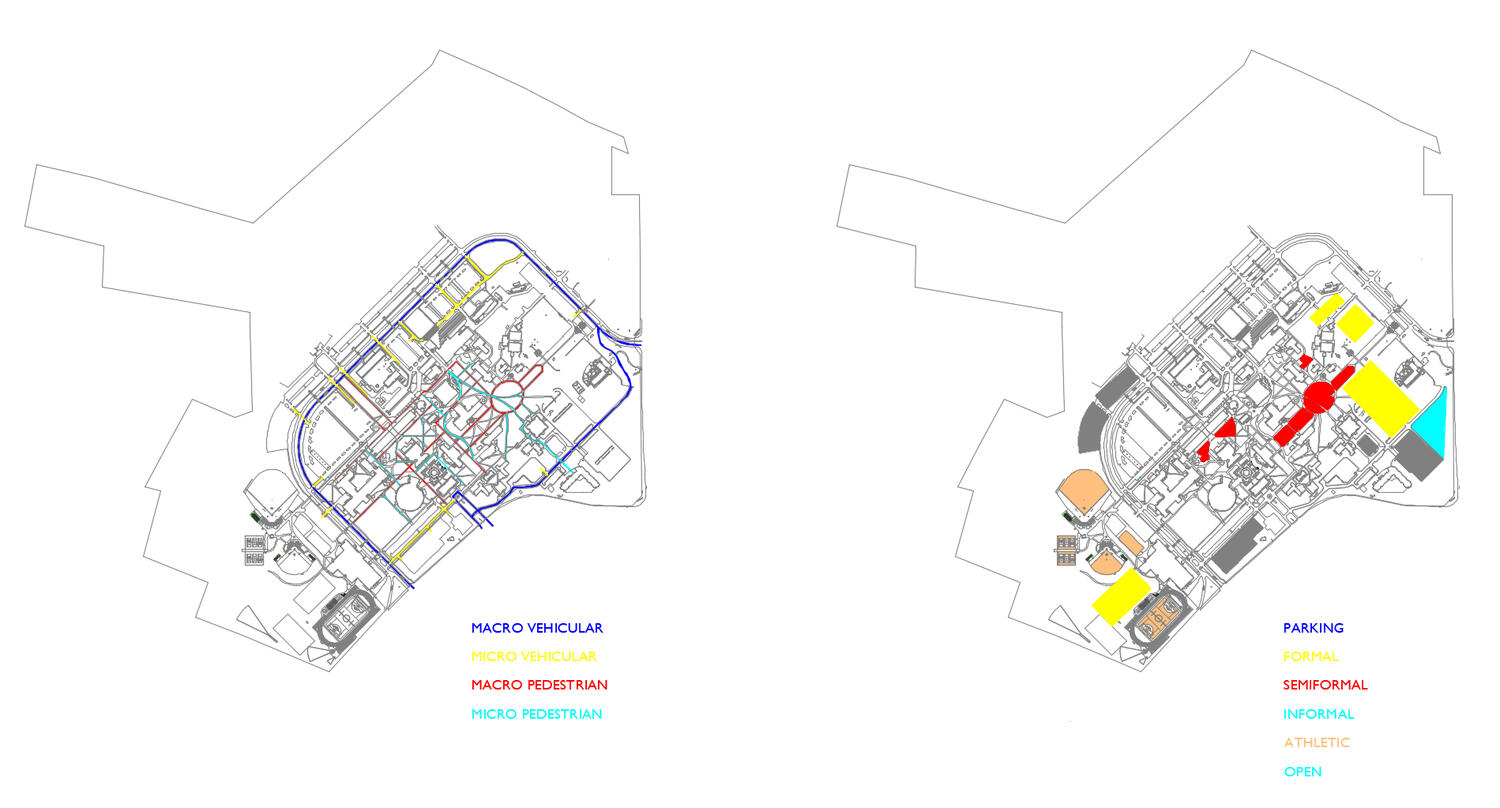
LOCATION
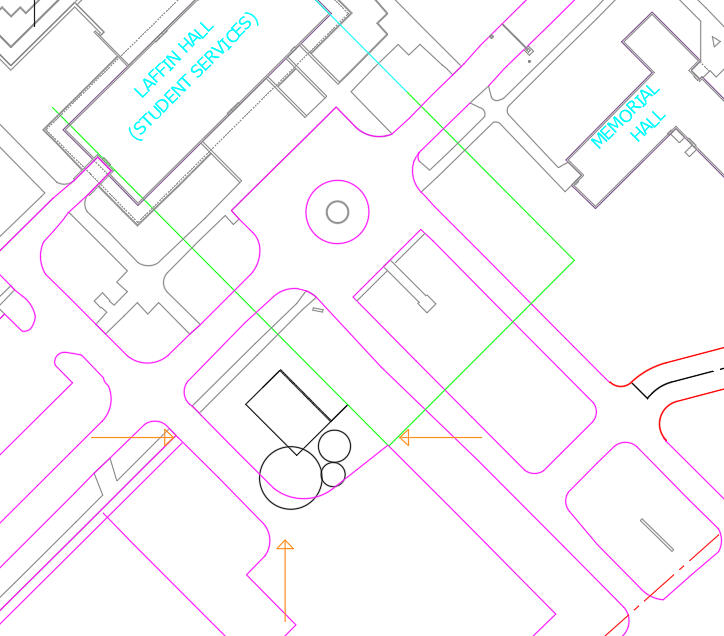
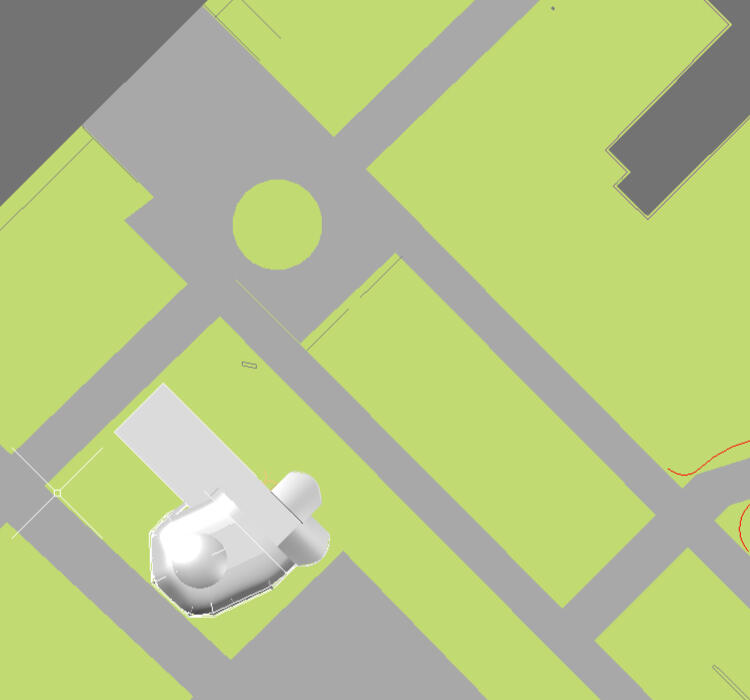
FLOOR PLAN
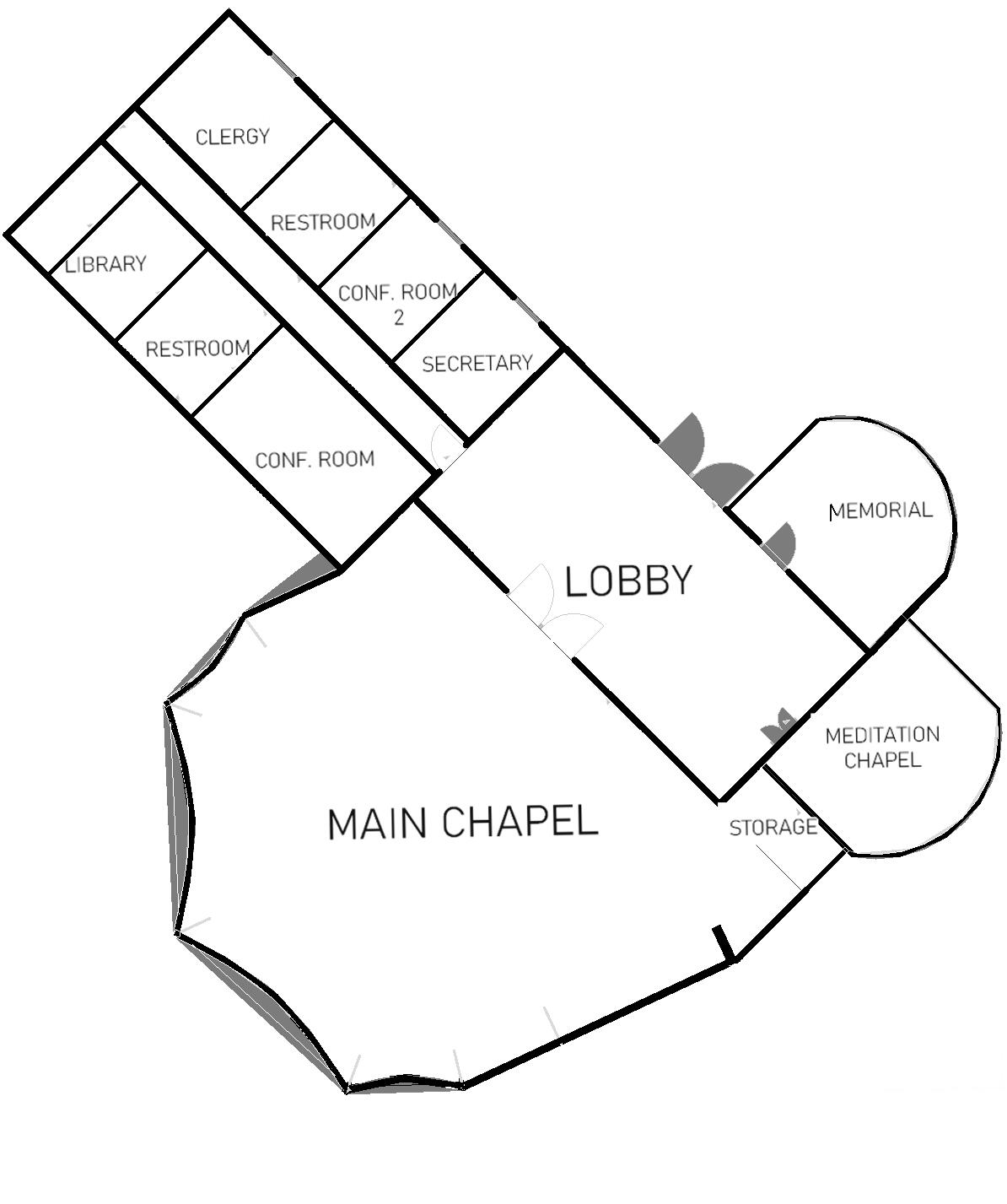
SECTIONS
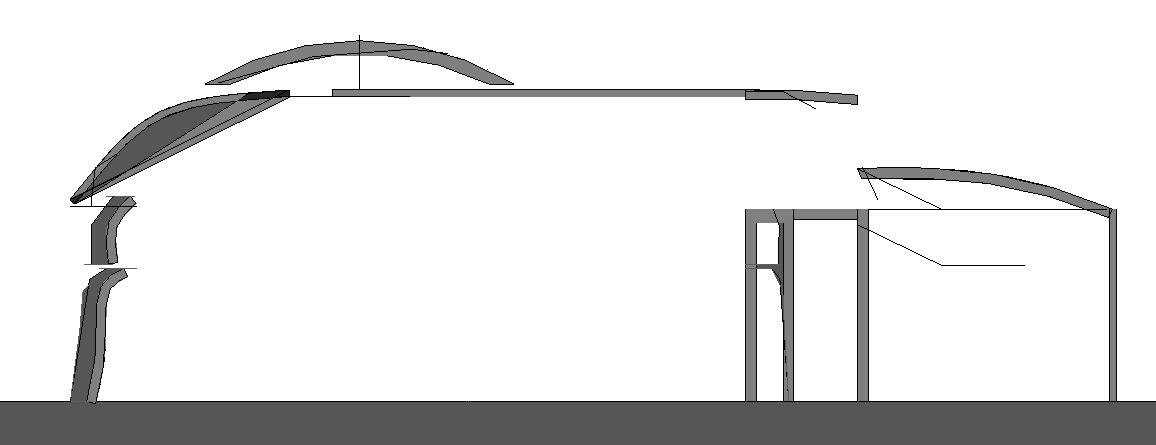
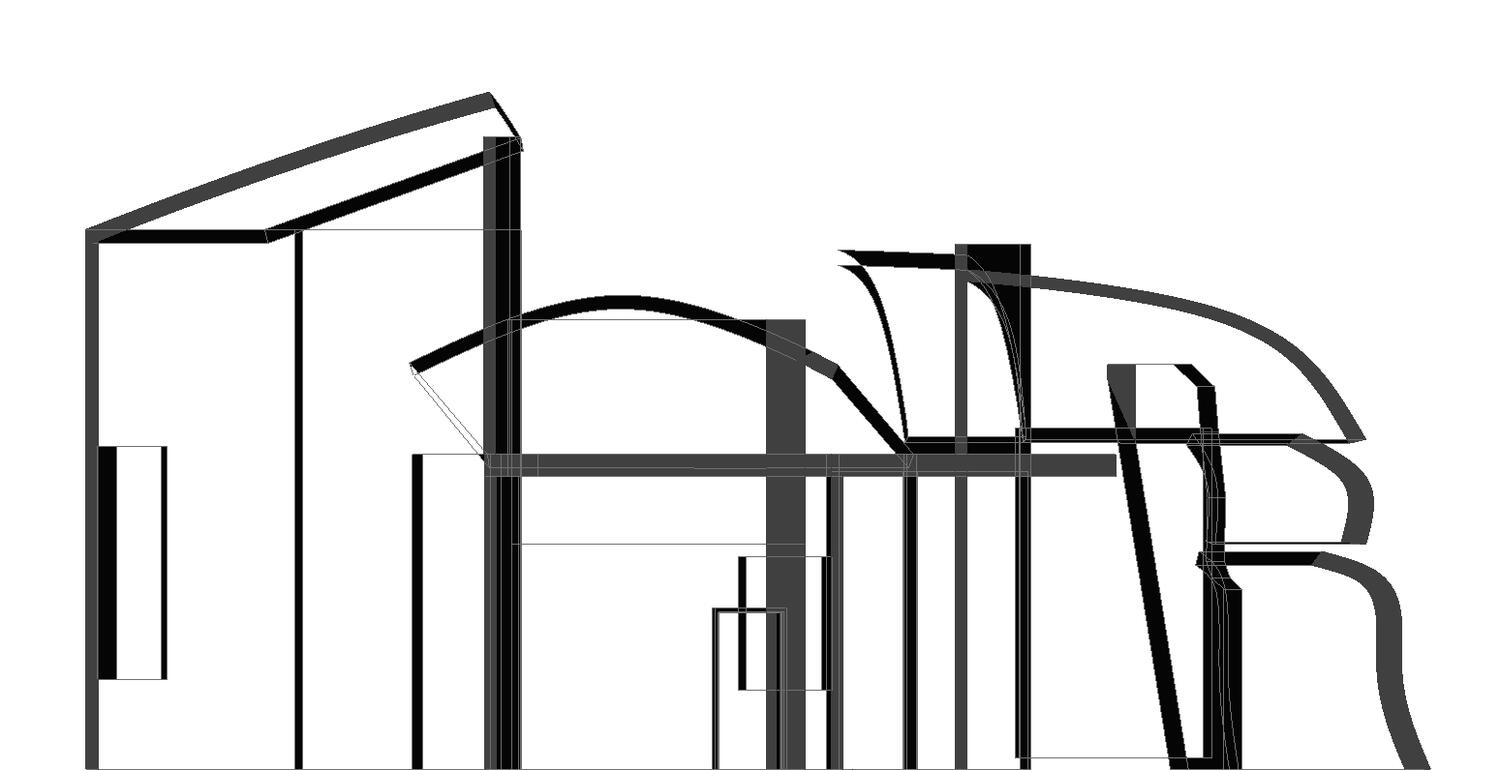
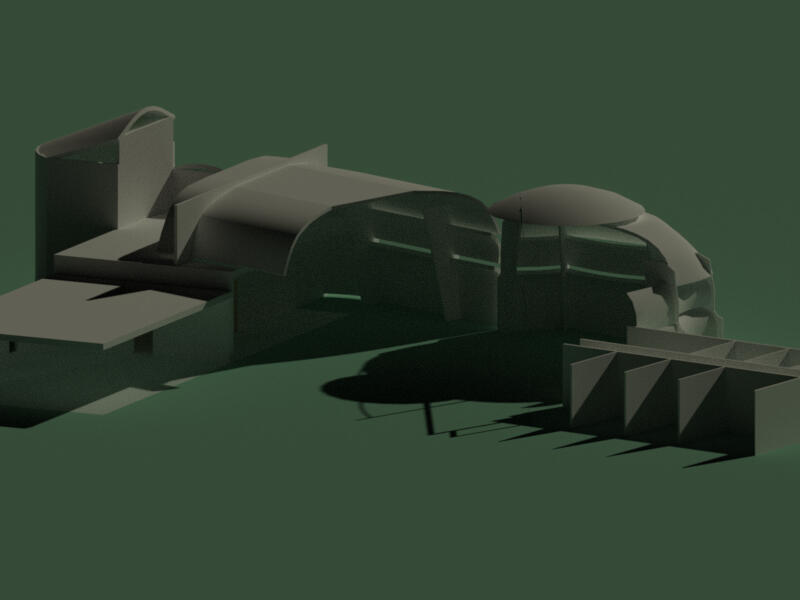
3D VIEWS
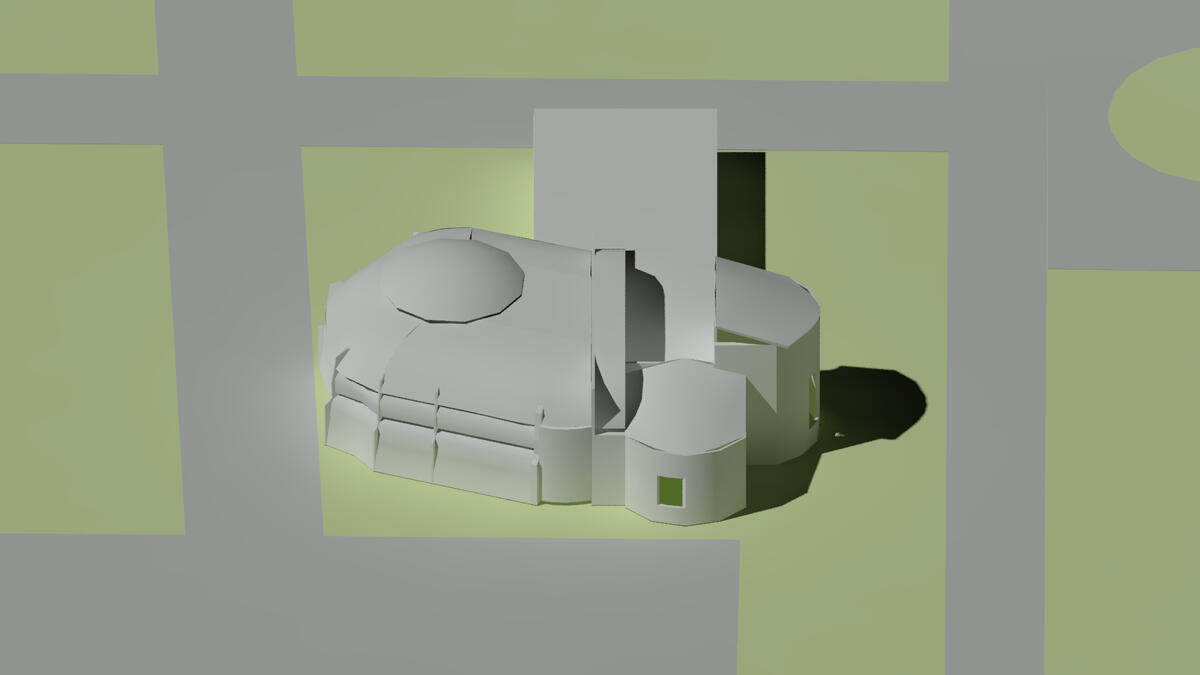
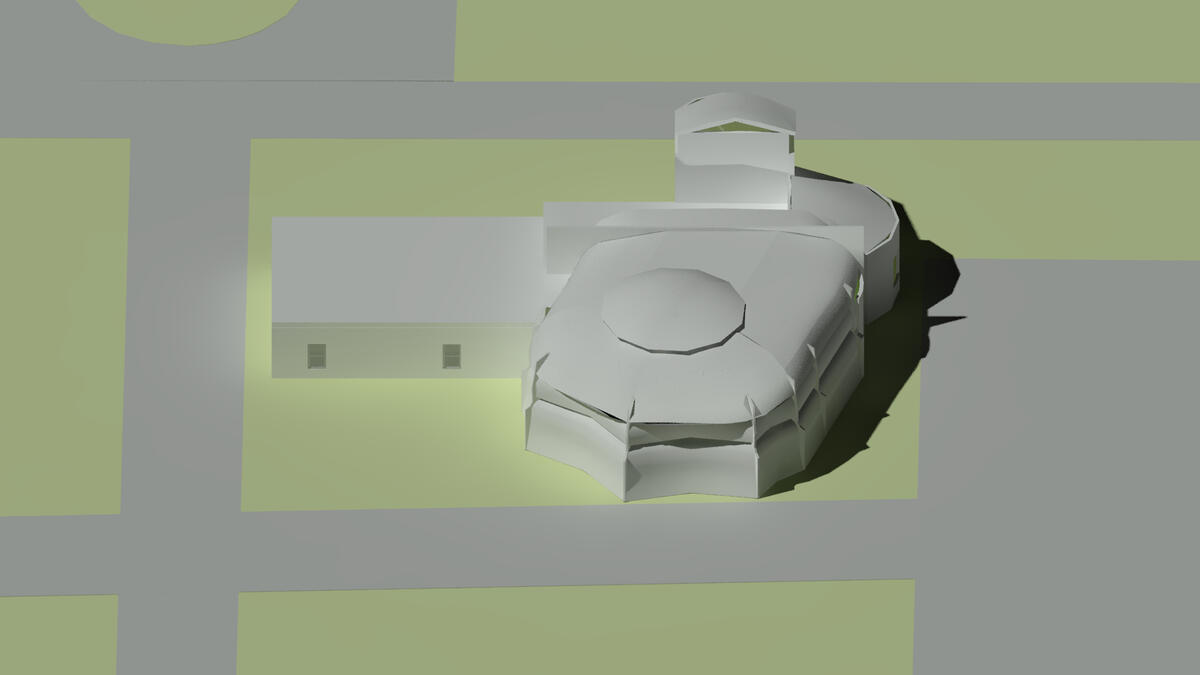
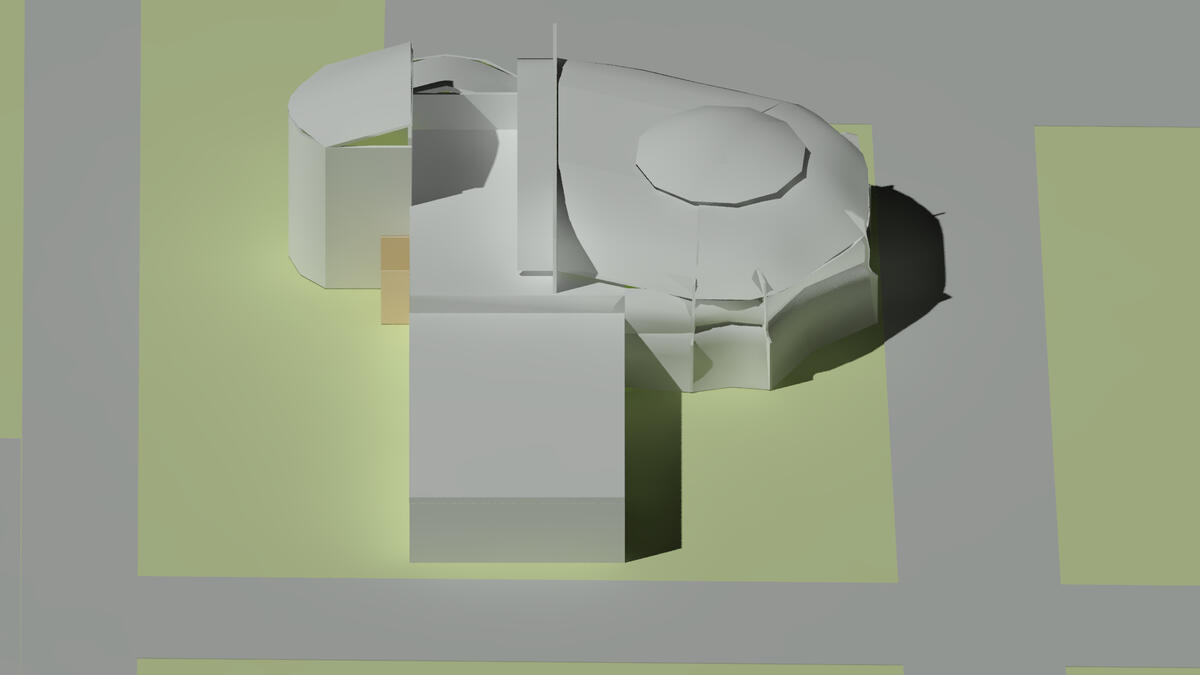
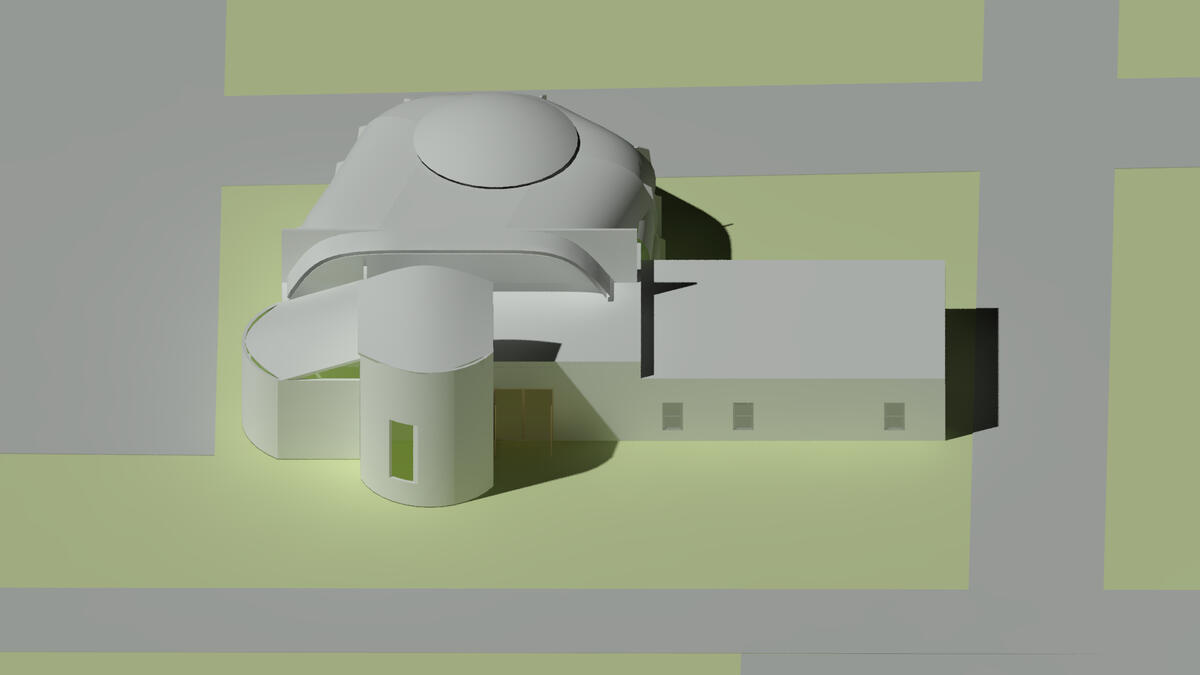
ELEVATIONS

